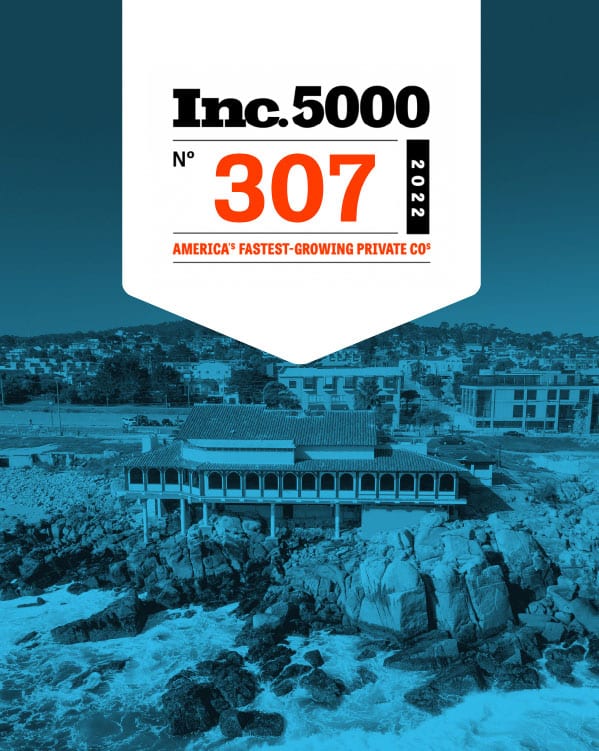The 3-Phase Approach has been a useful tool to SCGWest Development and our clients; it is our proprietary process to get projects completed in less time and under budget. We have previously talked about Phase 1 and all of work that is included in that phase, moving forward we look at Phase 2 and all that comes with it. Phase 2, or the Design and Engineering portion of the process, is where the project or space starts to come to life, on paper at least! This phase involves perfecting the schematic design, into design development, creation of the detailed set of construction documents that will be submitted to the city and the building permit application process. Much of the work from Phase 1 ties directly into the work of Phase 2; understanding how each phase is tied into each other, and that each phase is equally important, will allow for greater understanding of the 3-Phase Approach.
Schematic Design
As a project progresses into Phase 2, the schematic design takes the preliminary site or space plan created in Phase 1, and expands upon it to better visualize the project and layout. Concepts of the project will be worked through here; different floor and overall site plans are analyzed and discussed to gain a better understanding of what is required. The information gathered from Phase 1 will often dictate what work will be done in the space and how it all ties into the concept. As schematic designs are further refined, a general look and feel will begin to take shape and it becomes easier to visualize how all the different architectural elements fit into the project. All parties involved should be vocal with expectations and ideas in this stage, as once schematic design has been completed, further design development begins which feathers into engineering and working drawings. As touched upon a couple times in previous posts, any changes or ideas should be worked through in the design phase, as it becomes more time consuming and costly to make changes once projects enter later phases.

Design Development
With Design Development, design teams will take all the information previously gathered and begin to finalize much of the final design elements of a space. Exteriors will be more fully designed and easier to visualize, as well as ensuring all aspects of the plans are code compliant. Interior, other design elements, and layout work will become solidified in this stage, with the placement of walls, counters, equipment, doors, etc., all placed appropriately. The dimensions of the project will dictate much of the design elements, however all of the work done in Phase 1 and the prior work on the schematic design will allow for this portion of Phase 2 to run much smoother. Often, clients, owners, and development teams are not working through these items together in the earlier stages as they should, which is part of reason why our open lines of communication and 3-Phase Approach has been so successful. Earlier initiation of this work allows for the Design Development portion to be worked through much faster than a typical development approach.
Construction Documents
Taking the completed work from the Design Development stage of Phase 2, Construction Documents are created. These construction documents are the official documents that will be submitted to governing agencies for approval, as well as the set of plans that the project will be built off. Construction documents include the mechanical, electrical, plumbing, and structural engineering drawings and are a thorough and precise set of a site and space plans, detailing out all the intricacies of the development and how to build the project. Further details such as interior walls and finishes are called out within these documents, as well as the fixtures and components to be installed. Within the Mechanical, Electrical, and Plumbing Engineering drawing you will see the detailing of various connections, wirings, piping, and more within the structure. At the end of this, a detailed and complete set of plans will be the result; this set of blueprints or plans is what will be required to be approved by governmental agencies and what the contractors and sub-contractors will build the project from.

Building Permit
The final stage of the Design and Engineering phase involves a submittal of construction documents to various agencies for the project. All plans are subject to jurisdiction review for approval, and any additional municipal requirements should be handled at this stage of the development. The work previously done to thoroughly understand the code and bring a space up to code compliancy pays dividends here. There are countless accounts of plans not being approved by agencies because architectural plans are not up to code, causing projects to run longer, cost more than what was scheduled or anticipated. While there will always be city comments on a plan check, the goal of the 3-Phase Approach is to minimize the possible issues governing agencies might have in the review process. Ideally, the faster the plan-check is reviewed and approved by the city; the faster construction can begin on the project.

With so many critical moving parts in this phase of the development process, having a trusted team that can handle the build-out process is important. Having prior knowledge in utilizing a 3-Phase Approach, SCGWest is well positioned to move a project from concept to creation. Should you be interested in learning about projects completed by SCGWest Development using a 3-Phase Approach, you can check out our previous work here!
