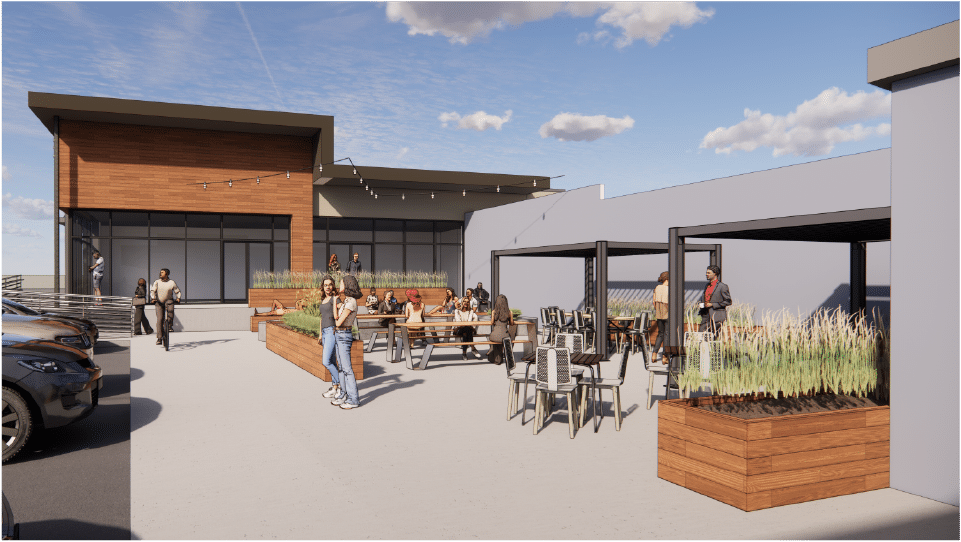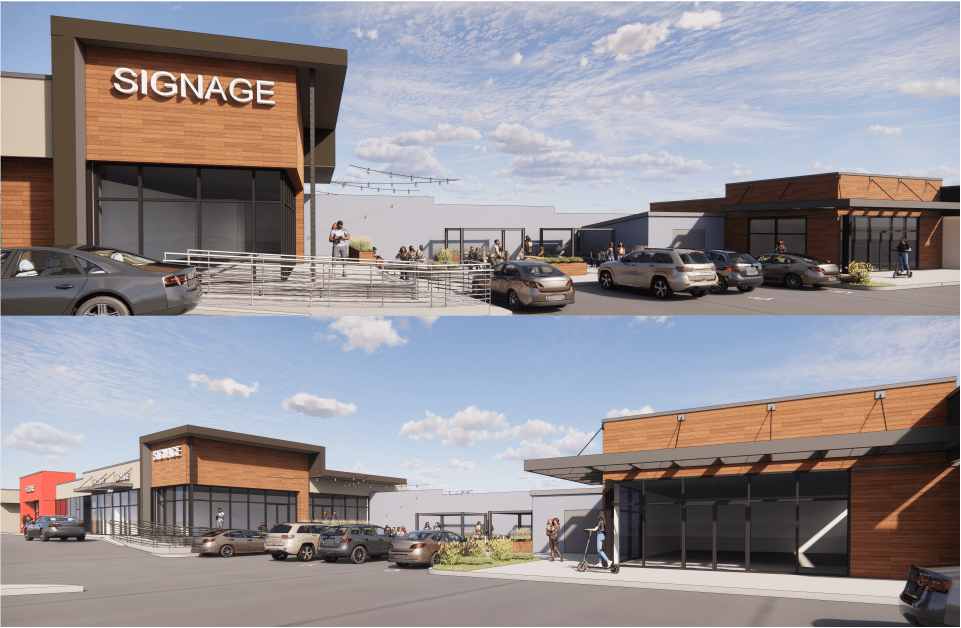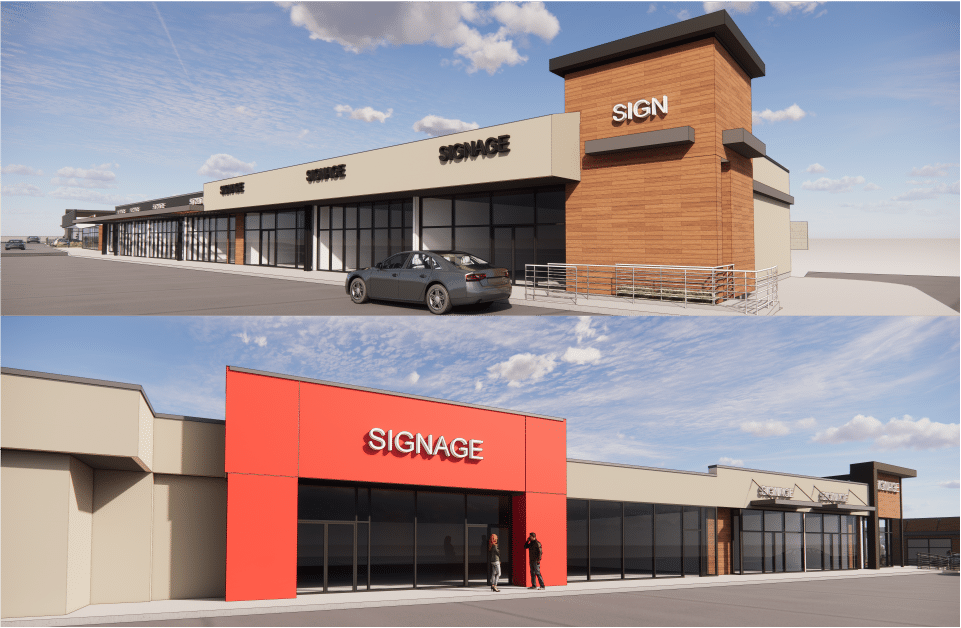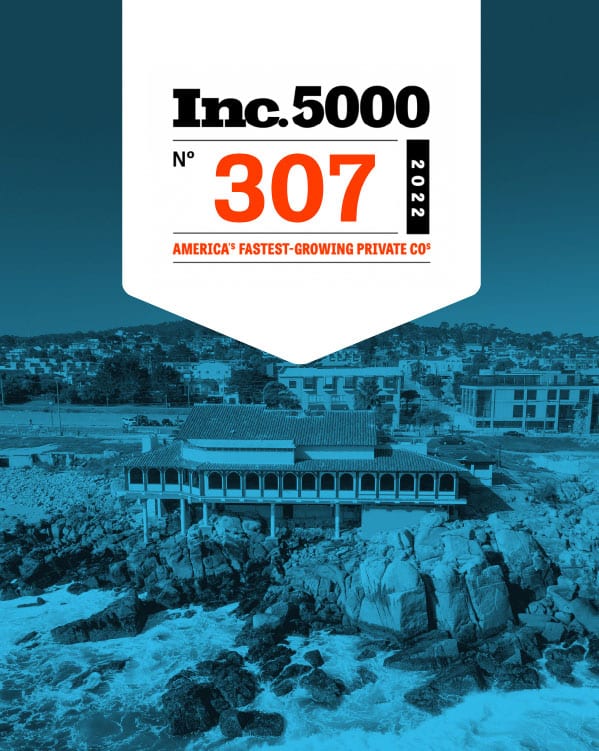Project Overview
The owners of a shopping center in Rancho Palos Verdes, CA tasked SCGWest with a mission to modernize their 1960s-era retail space into an upscale commercial retreat, with the goal of bringing in higher quality tenants, maximizing the NOI, and providing an enjoyable and aesthetically pleasing center for the community. The family-owned project aimed to revitalize the existing plaza, and the transformation exceeded an area of more than 29,000 square feet of property. Retail stores encompass approximately 18,000 square feet and food operators make up over 8,000 square feet, with the remaining space dedicated to storage.
Challenges to Address and Our Solutions
The redevelopment of this retail center presented compelling challenges that demanded our expert solutions. The owners initially grappled with identifying the total project cost, and they wanted SCGWest to facilitate a creative way to extract capital from their existing assets without tapping into their capital expenditures budget. To combat this hurdle, we worked with financial institutions to help our clients draw equity from their current properties. By guiding them through this process, we successfully arranged the necessary project funds, ensuring the financial viability of the project.
Subsequently, we faced a different challenge—fulfilling local municipality design requests. Understanding the importance of integrating local aesthetics and culture into our designs, we adopted a collaborative approach. We integrated numerous public walkways, bike racks, and attractive landscaping to not only please the City’s requests but to add value to the overall design.
The City of Rancho Palos Verdes (RPV) also requested additional information following the initial submission of the conditional use permit (CUP) package. This triggered revisions to the project scope to align with tight budget constraints and strict government regulations. SCGWest is currently undergoing extensive coordination with the City Planning Department, and architectural, civil, landscaping, and signage sectors to submit a revised CUP package. Our team of architects and designers have made multiple site plan revisions to ensure the project remains within budget, while meeting City standards. The design process has been highly dynamic, with ongoing development to navigate through arising issues.
Another challenge was to address the original site’s grading issues and insufficient parking spaces. To mediate these problems, our team reduced the square footage of a pre-existing building and reconfigured the space to meet the City’s parking requirements. This space was then transformed into an outdoor seating area, increasing the overall value and attractiveness of the shopping center.
Finally, the family-owned nature of this project also proved to be a hurdle for SCGWest to navigate. Managing multiple stakeholders led to difficulty in reaching consensus on project-related issues. To ensure alignment among various family members, SCGWest harnessed the power of communication technologies and project management software. Through this, we have been able to maintain forward momentum, aiming for a shared vision of a modern and viable retail space.
The Outcome and Conclusion
The pre-construction process was intensive, with certain aspects requiring immediate attention before construction can begin. Despite these obstacles, SCGWest is dedicated to providing continuous scope, schedule, and budget support to the project owners.
The estimated total cost of the Rancho Palos Verdes project is $7.5 million, and it is estimated to be worth $22 million once the project is complete. The modernization of this shopping center is a compelling story of successful commercial construction management and redevelopment. Through flexibility, expertise, and an in-depth understanding of retail construction, our team was able to work through project hurdles to create a reimagined space. By maintaining a focus on core objectives, employing advanced technology, and ensuring effective stakeholder management, we are making steady progress towards starting the construction phase. This project is estimated to be completed in 2024.



