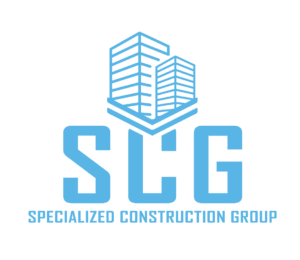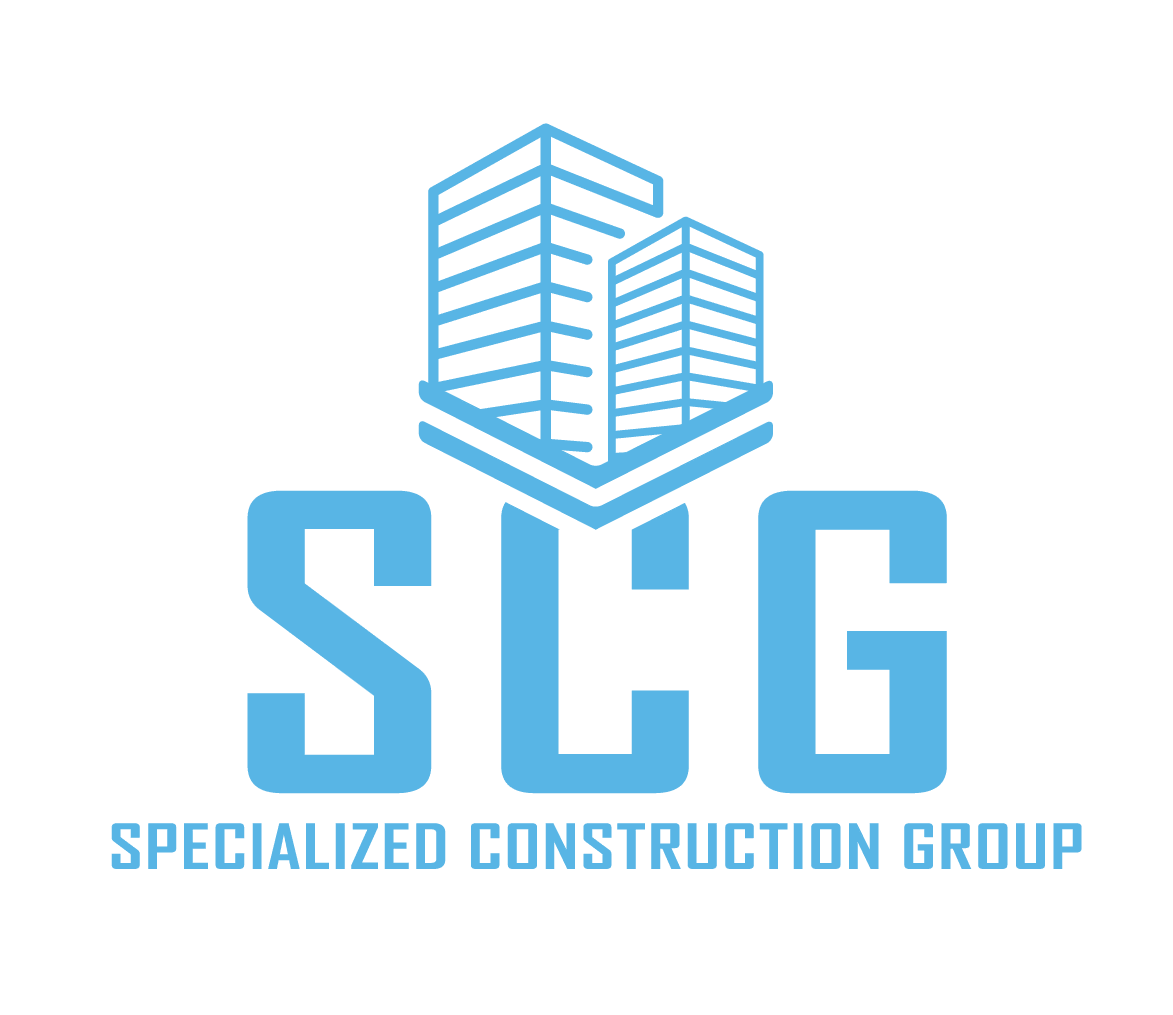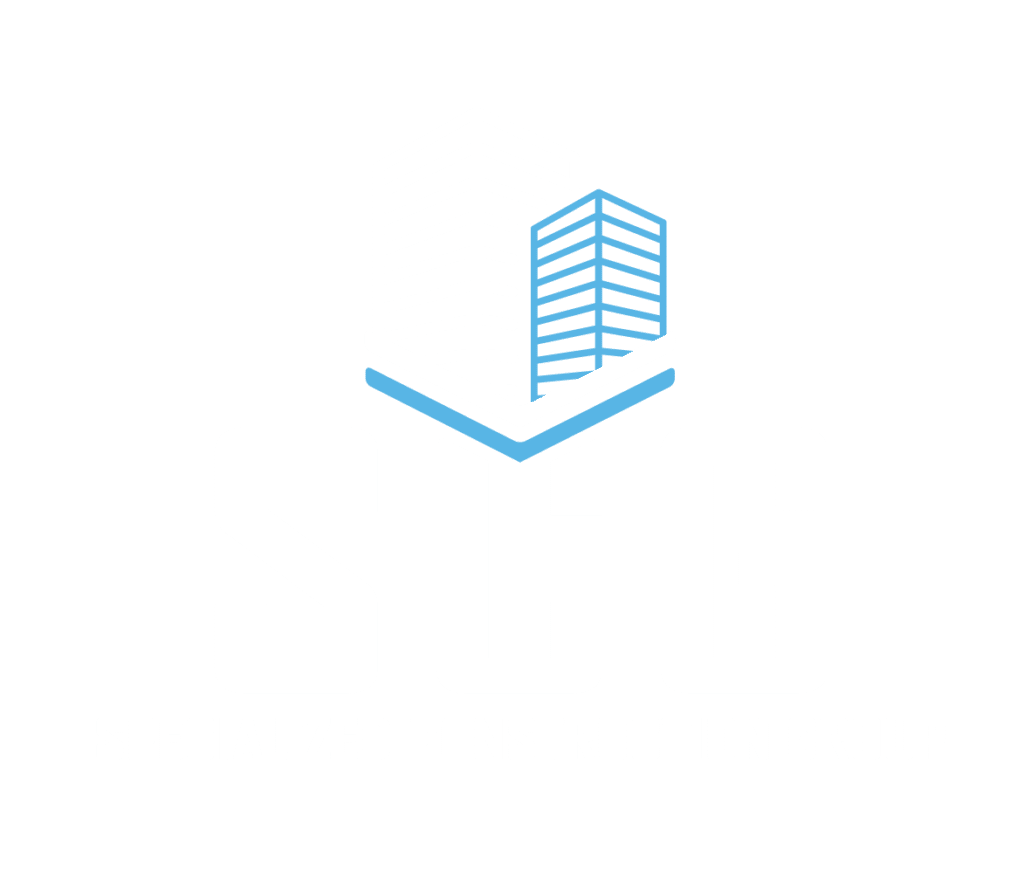Medical Clinic Design
Evidence-based design
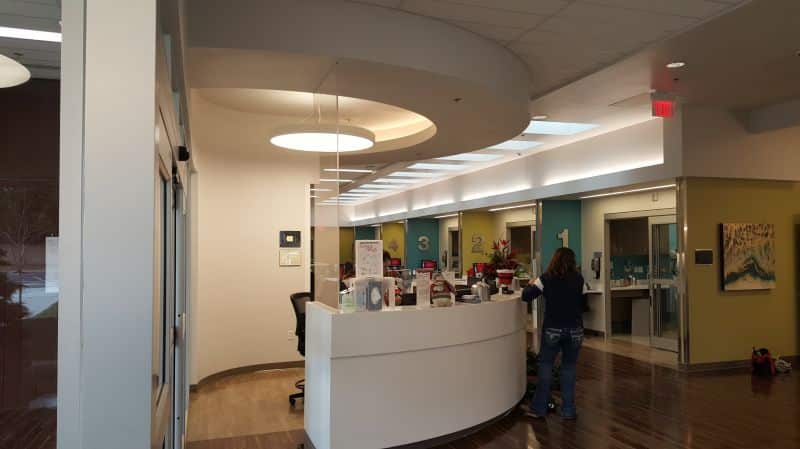
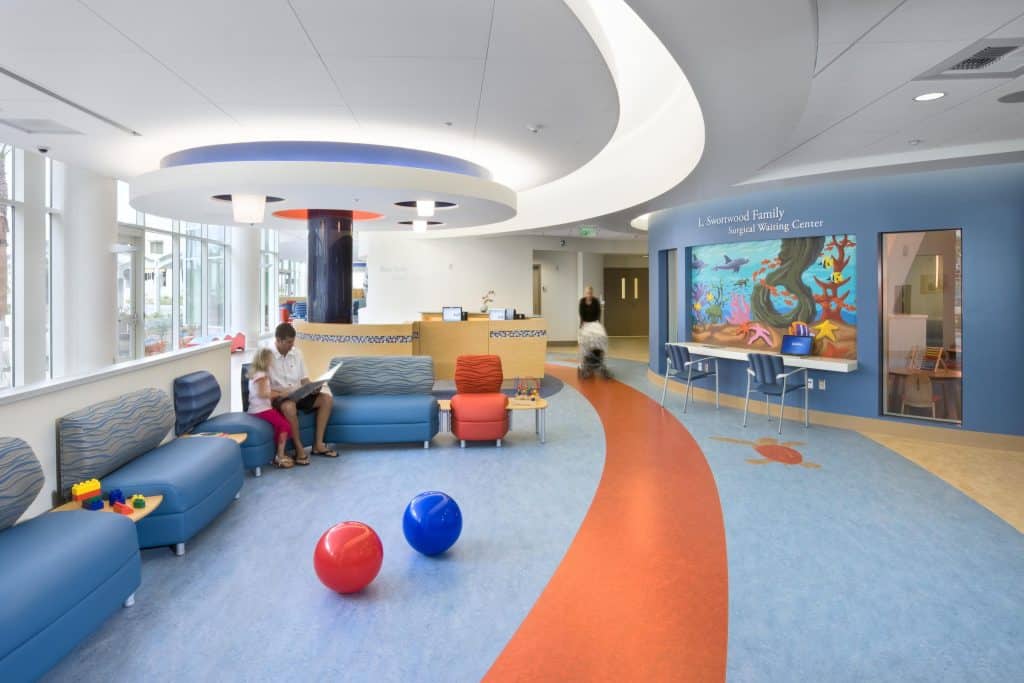
With the ever-increasing focus on providing patient centered care in local medtail medical offices and medical clinics, it has never been more important to make sure the facility design, use of technology and comfort for both patient and staff have been carefully thought out. Our integrated approach partners with doctors and office or clinic staff to provide a customizable turn-key solution to better meet the needs of patients, staff, and visitors alike.
Whether designing and constructing a new medical clinic or renovating an existing medical clinic space, SCGWest has the expertise from initial concept through the completion and occupancy medical clinics need.
We have decades of experience in medical office clinic design, floor plan layout, finish selections, equipment guidance, and engineering. We guarantee you and your patients will feel at home with the results!
Creating a foundation for success
SCGWest is a well-established, proven leader in the planning, design, construction, and development of highly specialized facilities. We deliver maximum value, efficiency, and dependable performance. We are your one-stop resource for your Medical project needs.
Our team of experts deliver quality and consistency in open/operational healthcare environments, with the utmost priority on safety, security, and cleanliness. You can count on us to manage and perform every step of the process. Likewise, this includes collaboration and coordination with external and internal design experts along with renovation teams.
Medical Clinic builds look similar from the outside, but differ greatly from traditional retail or office. Our team has built our fair share of these medical clinics and have learned a wide variety of key points along the way.
Our team of experts deliver quality and consistency in open/operational healthcare environments, with the utmost priority on safety, security, and cleanliness. Therefore, you can count on us to manage and perform every step of the process, including collaboration and coordination with external and internal design and renovation teams.
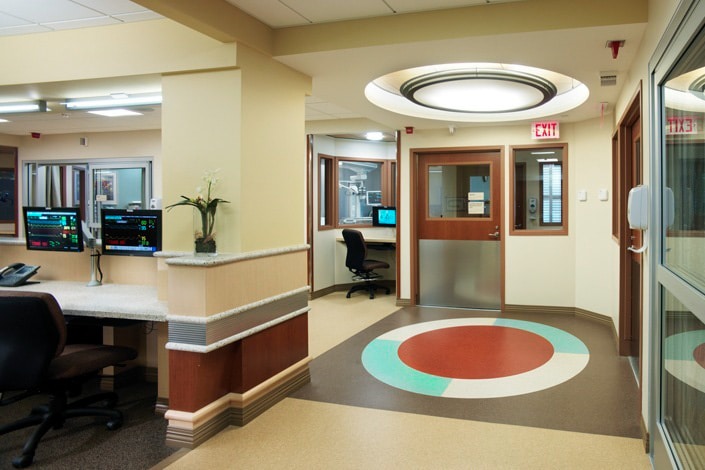
We help you ensure all bases are covered

- Medical clinic access, navigation, and convenience
- Design a separate entrance and exit for mental health patients
- Create a welcoming environment for all staff, patients and their families to positively influence the surroundings; such amenities can sometimes be as simple as adding calming distractions like plants and water features
- Indicate locations in multiple languages and use universal symbols when designing signs in a multicultural setting
- Provide access to natural elements such as terraces and courtyards
- Ensure that furniture easily fits into all parts of the building and is able to be rearranged
- Examination and consulting rooms in medical clinics
- Design exam rooms that can hold multiple caregivers
- Make sure illumination is available for tasks that require ample light
- Increase the efficiency of work patterns by carefully considering best practices of ergonomics and layouts
- Provide privacy by accounting for sight lines in and out of each room
- Provide a generous amount of space for patients’ families within the procedure and exam rooms

Outpatient clinics
Specialty care
clinics
Healthcare support facilities
Our specialties
While many of our competitors focus on full-scale hospitals, we specialize in medical clinics located in retail strip centers and large shopping centers, also known as medtail. These include outpatient clinics, specialty care clinics, and healthcare support facilities. With COVID-19, the regulatory and technological demands for an already ever-changing healthcare environment, are more crucial than ever.
We offer a holistic approach that promotes the healing process through a positive experience, integrated technology, patient well-being, and satisfaction.
Key design aspects to consider
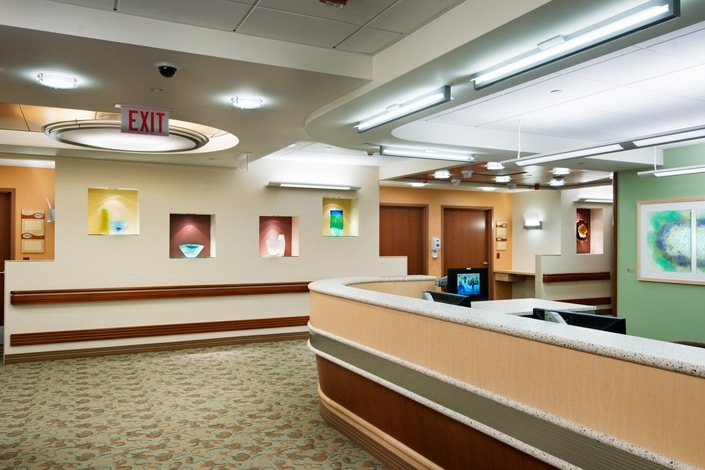
Exclusivity
Many healthcare professionals should ask a landlord for exclusivity during negotiations to prevent a rival healthcare practice with the same specialty to open within the surrounding area.

Tenant improvement
The interior build-out of medical office will be more costly than those for general office use, and thus it is beneficial to argue for a larger tenant improvement allowance than with traditional office or retail leases.
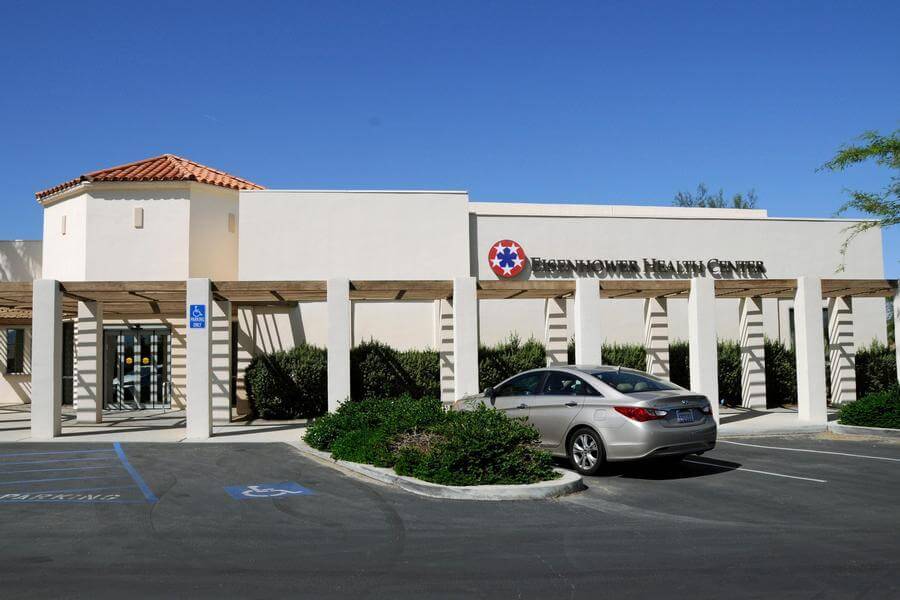
Term negotiation
Do not just focus on the rental rate. Renewal options, rent escalators, TIA, parking, lease length, maintenance fees, and repair responsibilities all need to be negotiated.
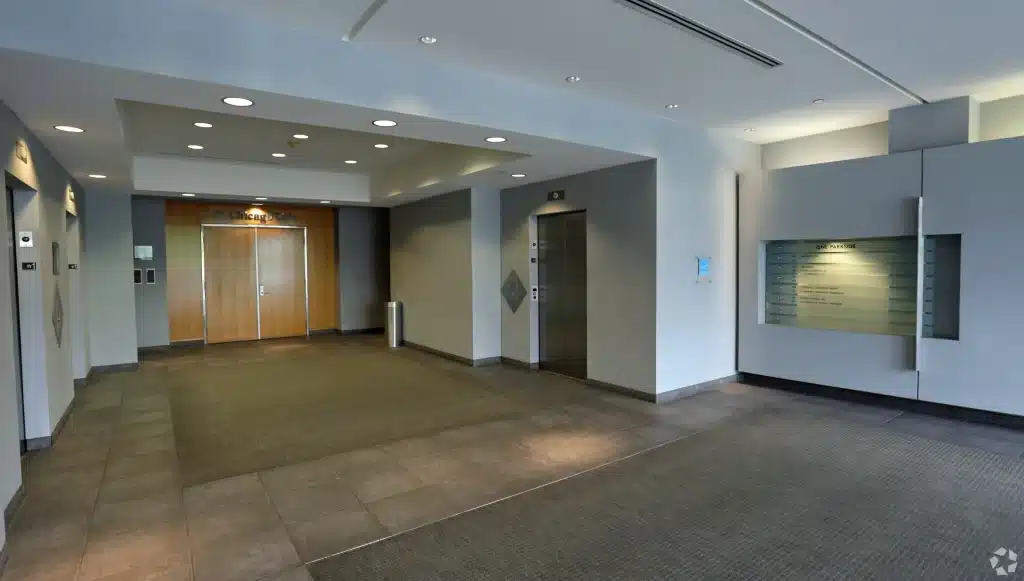
Space fit
Business owners in general fall into the trap of leasing a space that does not match their customer needs. This is especially important for health-care professionals (i.e. inadequate waiting room space). Your layout should be aesthetically pleasing, practical, and functional both for the patients and the practice.
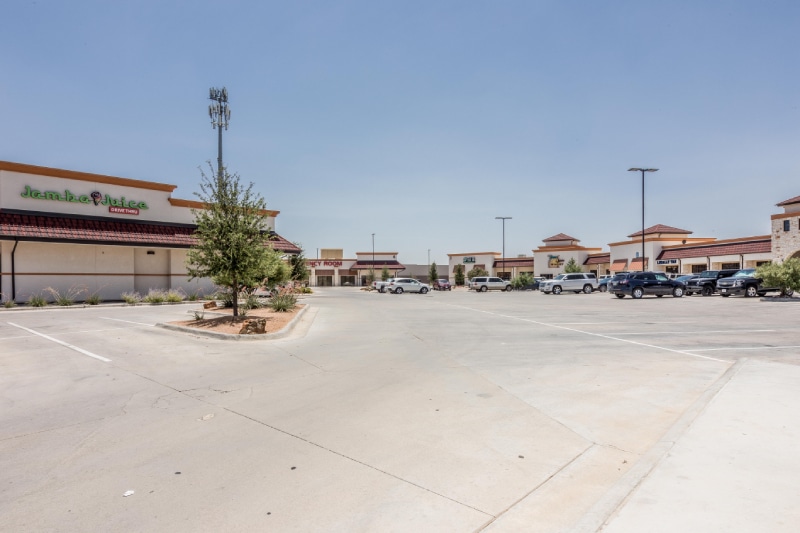
Location
In theory, this seems simple. However, finding the right location is often overlooked. Determining the most desirable proximity to patient base, hospitals, other doctors, neighboring practices, and competition as well as taking into consideration building accessibility and visibility, all have a crucial role that impacts the future of your business.
Your comprehensive stop for medical project needs
- Acute Care
- Ambulatory Clinics
- Surgery Centers
- Behavioral Centers
- Birthing Centers
- Cancer Centers
- Coronary Care Units
- CT/MRI Suites
- Diagnostic Centers
- Endoscopy Centers
- Occupational Medicine
- Radiology/Imaging Center
- Stepdown Units
- Equipment Procurement
- Urgent Care Clinics
- Wellness Centers
- Dialysis Centers
- Pharmacies
- Outpatient Clinic
- Equipment Upgrades
Industry insights
We turn your vision
into a reality
Let SCGWest handle the complexities of your project, from site evaluation to design and construction.
