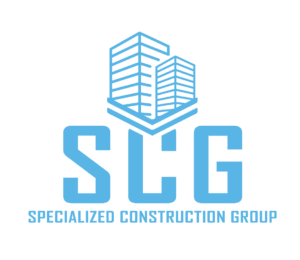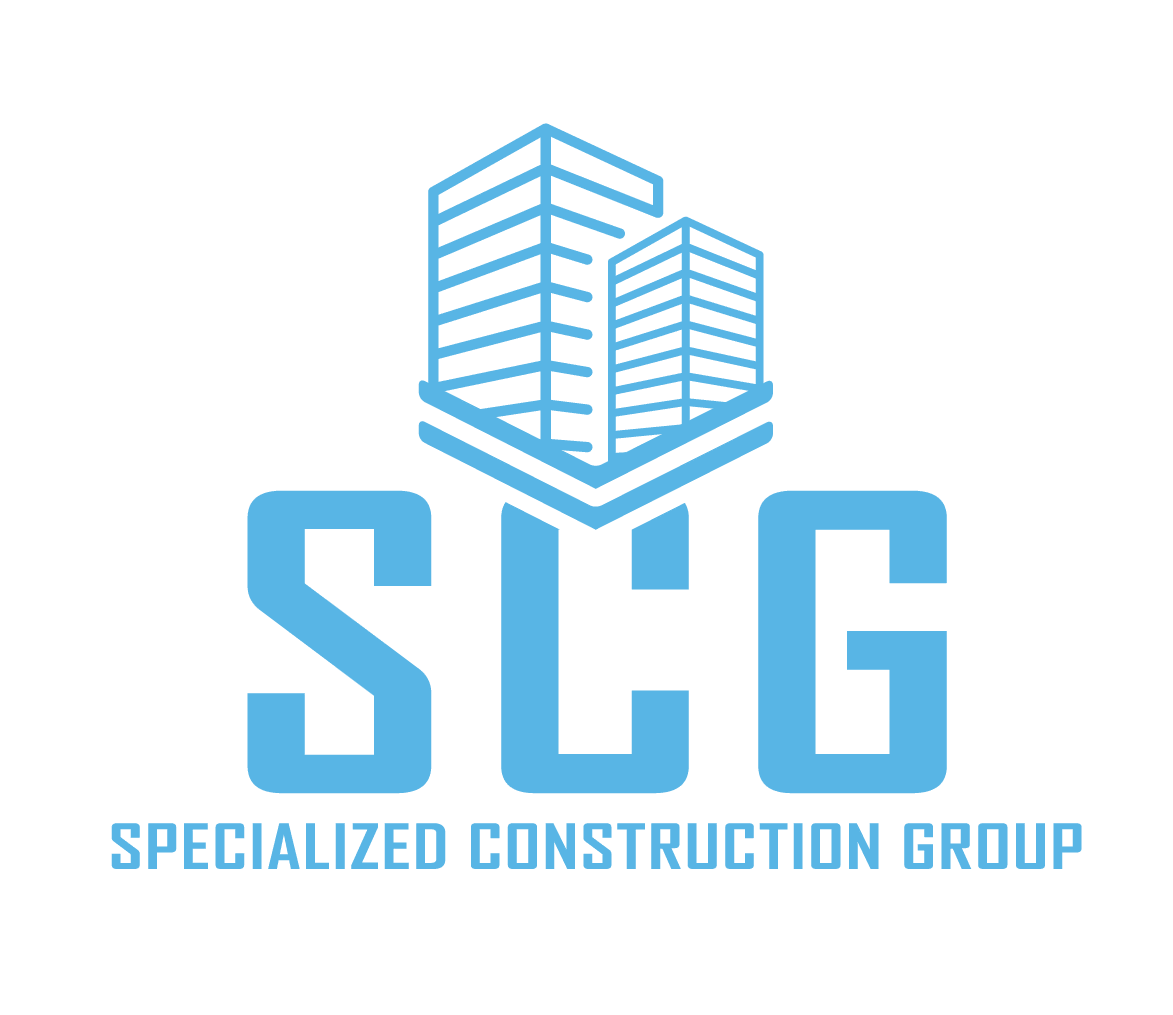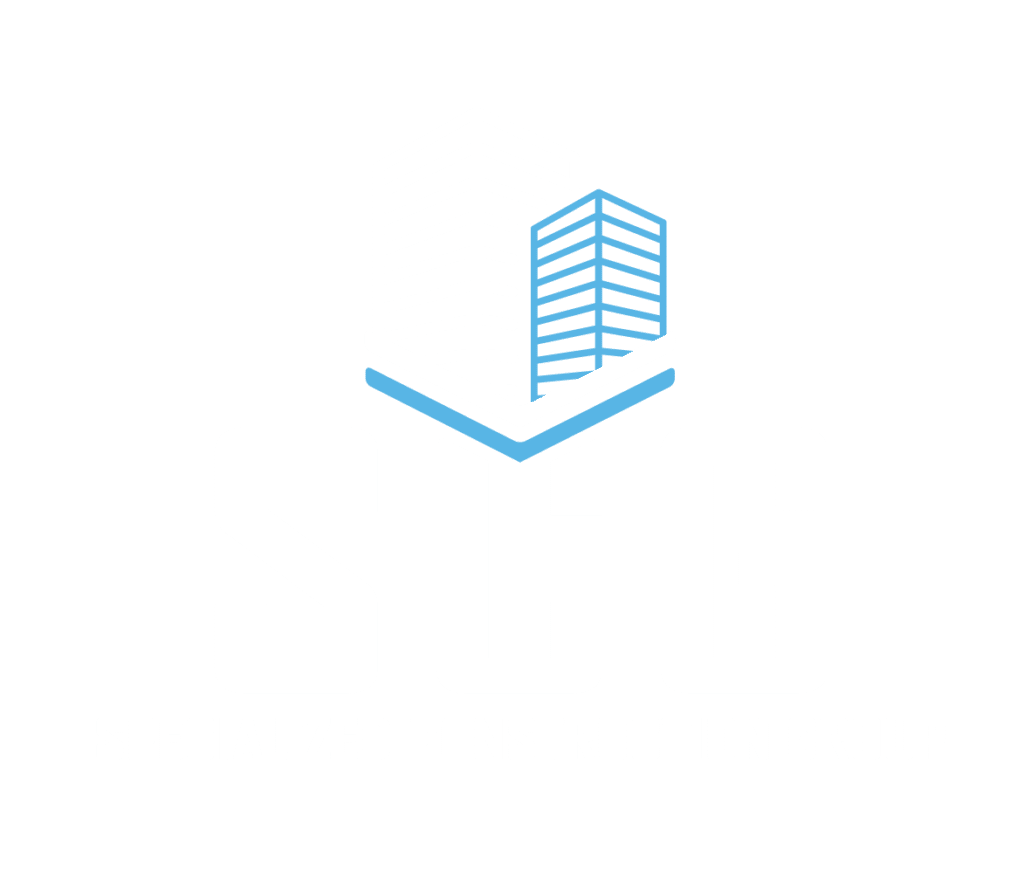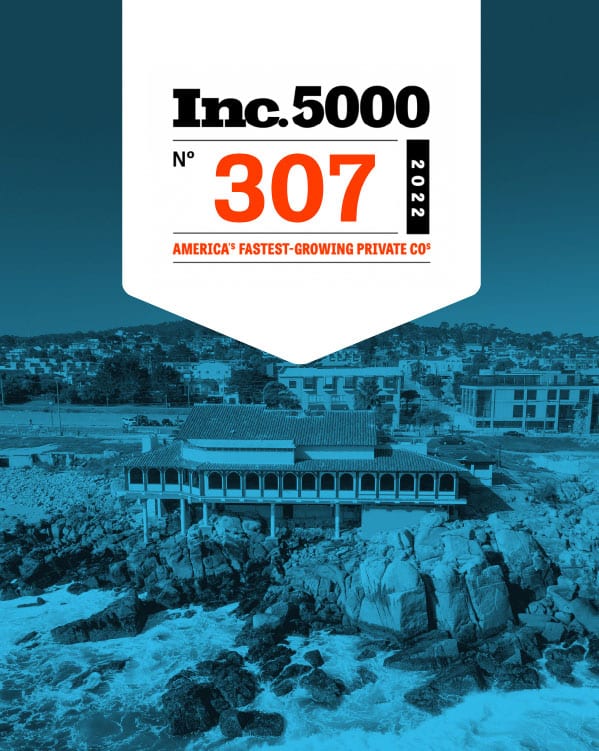Preconstruction & Due Diligence
Site planning
At its core, site planning determines how a construction project will be situated on a given plot of land. It ensures the optimal arrangement of buildings, parking areas, landscapes, utilities, and other site-specific features. Conducted during the preconstruction phase, it sets the tone for the entire project, ensuring that it stays on the right trajectory.

What does site planning entail?
Site planning encompasses the entire property or plot of land where the project will be located.
Think of it as a detailed roadmap that plots out the arrangement of buildings, landscapes, utilities, and more on a chosen piece of land. This goes beyond spatial considerations. It involves discussing accessibility requirements, gauging environmental impact, and ensuring strict compliance with local regulations.
By having a strong planning foundation in place, projects can anticipate and tackle potential challenges to save time and money, streamline workflows, and foster seamless coordination between architects, contractors, and other stakeholders.
Key elements of site planning
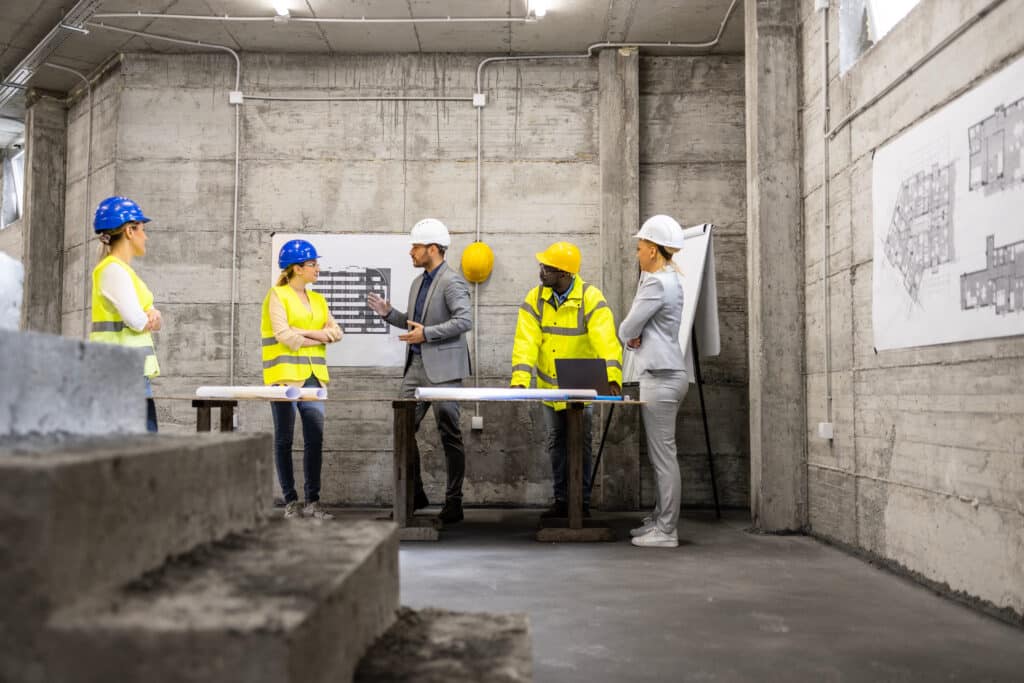
Site Analysis
A deep dive into the plot of land, understanding its nuances, opportunities, and limitations. Consider constraints, such as existing structures or easements, and evaluate conditions from topography to soil types.

Accessibility & Circulation
The site must cater to both pedestrians and vehicles, while also blending with broader public transportation networks. This includes crafting logical entry and exit points.

Utilities & Infrastructure
It’s important to map out existing connections, such as water and electricity, and to plan ahead for future utility needs.

Landscaping & Environment
This means incorporating the natural beauty of green and adopting eco-friendly designs and practices.

Zoning & Regulatory Compliance
Adherence to local zoning laws and securing all requisite permits ensure the project remains compliant with legal frameworks.
Tools & techniques
Today’s site planners are armed with an arsenal of sophisticated tools and techniques. Digital platforms like GIS (Geographical Information Systems) allow for in-depth mapping and analysis of site characteristics. BIM (Building Information Modeling) revolutionizes construction visualization with its 3D capabilities. Drones offer a fresh perspective, providing aerial imagery and real-time site data, while stakeholder workshops champion a collaborative approach, valuing insights from every involved party.
Space planning
In commercial construction, space planning not only lays the groundwork for a building’s aesthetics but also determines how interior spaces will be used and organized. Essentially, it ensures that every square foot is optimized for its intended purpose, catering to the functional needs of its occupants.
A well-strategized space also influences the initial construction and simplifies future modifications or renovations. By prioritizing space planning, businesses can seamlessly integrate their brand identity into a space, while maintaining optimal workflow. This comprehensive approach ensures that no prime real estate goes to waste, resulting in significant savings and productivity gains.
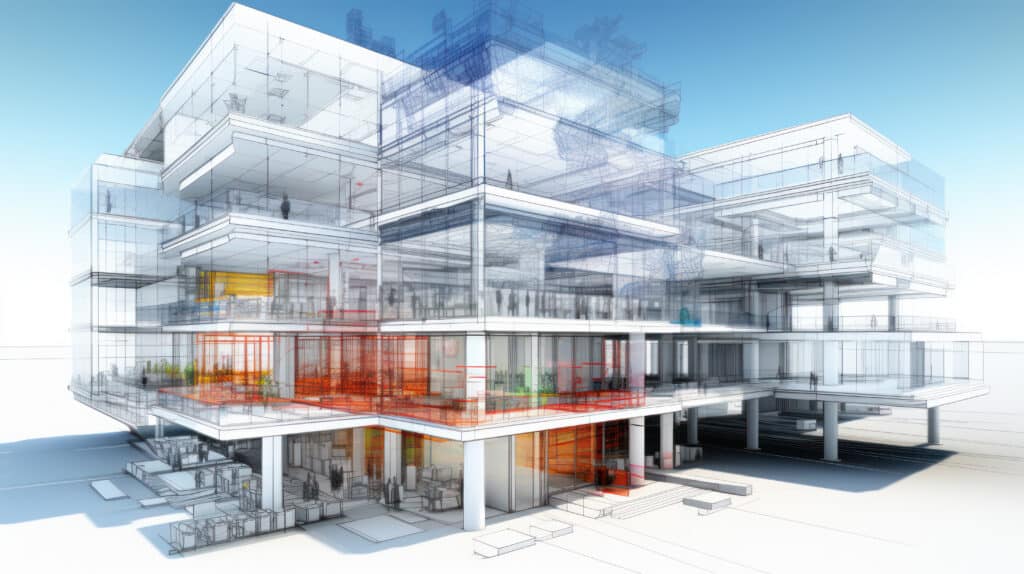

Effective space planning
Effective space planning is a collaborative effort that requires communication between all stakeholders to ensure that the final design aligns with actual operational needs. Advanced tools, such as CAD and BIM, allow designers to visualize and fine-tune spaces. This process dictates the layout and function of interiors, impacting choices on furniture, partition walls, and other elements.
A holistic approach to space planning encompasses several key areas:
This involves tailoring each space to its primary use, whether it’s a high-traffic retail area, a secluded office, or a multi-use conference room.
Well-planned layouts allow for intuitive movement, streamlining the navigation between departments and reducing congestion.
As businesses evolve, their spatial needs can shift. Modular and adaptable designs ensure spaces remain relevant.
Spaces should prioritize user well-being, incorporating elements like natural light, soundproofing, and ergonomic designs.
Today’s commercial spaces are tech driven. Planning for IT infrastructure, multimedia setups, and future innovations is paramount.
Adhering to local codes, ensuring accessibility, and integrating safety features are non-negotiable in the planning process.


Space planning has the power to transform
When executed with precision, space planning has the power to transform commercial construction projects. That’s why it’s important to entrust the process to experts who have a proven track record to creating beautiful and functional spaces. Benefits include:
- Streamlined Construction: Preemptive planning reduces costly alterations and last-minute changes.
- Cost Efficiency: Optimal space utilization leads to both short-term and long-term financial savings.
- User Satisfaction: Spaces that resonate with their users foster enhanced productivity and positive brand perception.
Conditional Use Permit
A crucial part of preconstruction is managing the Conditional Use Permit (CUP) process. A CUP is a type of authorization that may be required if your project involves land use that is not normally permitted in a particular zoning district. Navigating the CUP process can be complex, but partnering experts ensures that your project is compliant and legally sound.
How we facilitate the CUP process
A CUP is often a vital piece of any construction project. It is a permit granted by the local planning authority that allows a property owner to use land in a way that is not typically allowed within a specific zoning district. It provides a legal framework for diverse land uses while ensuring compliance with local zoning regulations.
We play a major role in facilitating the CUP process for our clients as part of our preconstruction services. This process involves several stages, each one handled with our trademark attention to detail and expertise:
1. Submitting the Initial CUP Package
We start by assembling and submitting a detailed CUP package on your behalf. This package contains information about the proposed use of the property, including architectural drawings, site plans, and a statement of justification that explains why the project should be granted a CUP.
2. Collaborating with City Planning
Once the initial package is submitted, we coordinate closely with the City Planning Department and other relevant entities. We receive their feedback and address any concerns or suggestions for revisions to the proposal.
3. Resubmitting the Revised CUP
We then revise the CUP package based on the feedback received and resubmit it for further review. This iterative process ensures that the proposed project meets all the necessary requirements.
4. Coordinating with Municipalities
From there, we continue to navigate the negotiation process between you and the local planning authority until the permit is secured.
Strategies & benefits
Navigating the CUP process can be daunting, but with the right approach, it becomes a lot more manageable. One key strategy is to foster early community engagement, which can help pre-empt and address potential concerns from the outset. We also advise partnering with seasoned professionals, such as land use attorneys or urban planners, who bring a wealth of expertise to the table. Furthermore, it’s crucial to stay proactive; anticipating and addressing concerns even before they are voiced can smooth out many potential bumps in the road.
In doing so, the rewards for diligently navigating the CUP process are plentiful. Not only does it pave the way for a hassle-free construction phase, but it also aids in building a strong rapport with local communities. Moreover, by taking this meticulous approach, developers and project managers can significantly reduce the risk of encountering expensive legal challenges or the need for major project overhauls down the line.
Entitlement
Entitlement refers to the legal process of getting all of the necessary government approvals for your project to move forward. Unlike general construction permits, entitlements often address land use, zoning, and community considerations, serving as a bridge between vision and reality. There may also be environmental concerns (i.e., wetlands or contamination) that have to be figured out before your project can continue. Overall, entitlement provides a roadmap ensuring that projects adhere to local zoning regulations, respect the community they are in, and align with broader urban planning goals.

The entitlement process
The entitlement process is methodical and involves the following steps:
- Research and Due Diligence: Dive into local zoning ordinances, understanding the land’s potential and constraints. Early assessments can illuminate possible environmental or logistical challenges.
- Community Engagement: Forge connections with local stakeholders. This feedback-rich step can highlight concerns while offering opportunities for collaboration.
- Preparation of Entitlement Documents: Assemble comprehensive reports and plans, leaning on experts like architects and urban planners to ensure precision.
- Submission and Review: Engage with municipal departments, understanding their feedback and iterating where necessary.
- Public Hearings and Decision Making: Participate actively in public forums, advocating for the project while respecting community voices.
- Finalizing Entitlements: Secure the final nods of approval, ensuring all regulatory conditions are meticulously met.
Advantages & benefits
Efficiently navigating the entitlement process offers many advantages such as a seamless transition to the construction phase, significantly reducing the potential for costly delays or disputes. Furthermore, a well-handled entitlement process enhances the overall viability of a project, promising higher returns on investment and fostering stronger ties with the community.
To streamline this process, it’s beneficial to initiate early dialogues with local authorities and practice transparency. This approach ensures that all stakeholders remain informed and aligned. Additionally, partnering with expert professionals can provide invaluable insights and shortcuts, further smoothing the entitlement journey.
Dry & wet utility consulting
Utility consulting weaves together aspects of design, functionality, and efficiency, laying the foundation for a successful construction project. By prioritizing this specialized service in the preconstruction phase, stakeholders can set the stage for a project that not only meets the immediate requirements but also anticipates and addresses future challenges and expansions.
Dry and wet utilities enable functionality, comfort, and efficiency. It’s crucial to understand the difference between the two. Understanding these utilities plays a pivotal role in the overall project success, influencing decisions related to design, placement, and infrastructure integration.
Dry utilities
These encompass services and utilities that don’t involve fluids.
- Electricity: Powers lighting, heating, cooling, and more. Ensuring consistent, safe electrical supply is crucial for the functionality and safety of any commercial enterprise.
- Natural Gas: Often used for heating, cooking, or even some specialized machinery. Its planning requires a focus on safety and efficiency.
- Telecommunications: In our hyper-connected age, telecommunication infrastructure, including internet and phone services, has become foundational. Proper planning ensures robust connectivity, fostering efficient communications and operations.
Wet utilities
These pertain to the management and distribution of liquid resources and waste.
- Water Supply: A continuous, uncontaminated water supply is fundamental for operations, sanitation, and sometimes even specialized industrial processes.
- Wastewater Management: Proper disposal and treatment systems are essential to maintain hygiene standards and adhere to environmental regulations.
- Storm Drainage: Effective stormwater management prevents flooding, preserves structural integrity, and ensures the safety of both the property and its occupants.
The scope of utility consulting
By engaging in utility consulting, developers and stakeholders lay the foundation for a streamlined project lifecycle. They can bypass the pitfalls of costly redesigns and avoid delays, tailor the infrastructure for optimal efficiency, and obtain the requisite permits.
We advise seeking expert dry and wet utility consulting. When developers opt for expert guidance, they are guaranteeing uninterrupted utility services, both during construction and in the years that follow, ushering in significant cost savings, and elevating efficiency in utility systems.
Utility consulting encompasses:
Site Assessment & Utility Mapping
Identifying the current utility setup and focusing on unique site challenges helps lay a solid foundation.
Design & Planning
Working together with architects and engineers to make sure utilities fit smoothly into the design without affecting its appearance.
Coordination & Relocation
One of the most dynamic aspects of utility consulting involves coordinating with utility providers and, when needed, managing utility moves with little disruption.
Compliance & Permitting
Every region, city, or municipality comes with its unique set of regulations around utilities. Understanding local rules ensures that designs and plans meet standards, preventing future compliance issues.
Industry insights
We turn your vision
into a reality
Let SCG handle the complexities of your project, from site evaluation to design and construction.
