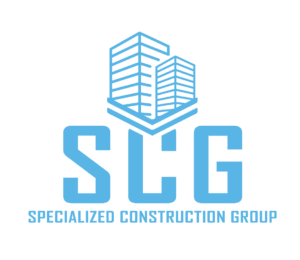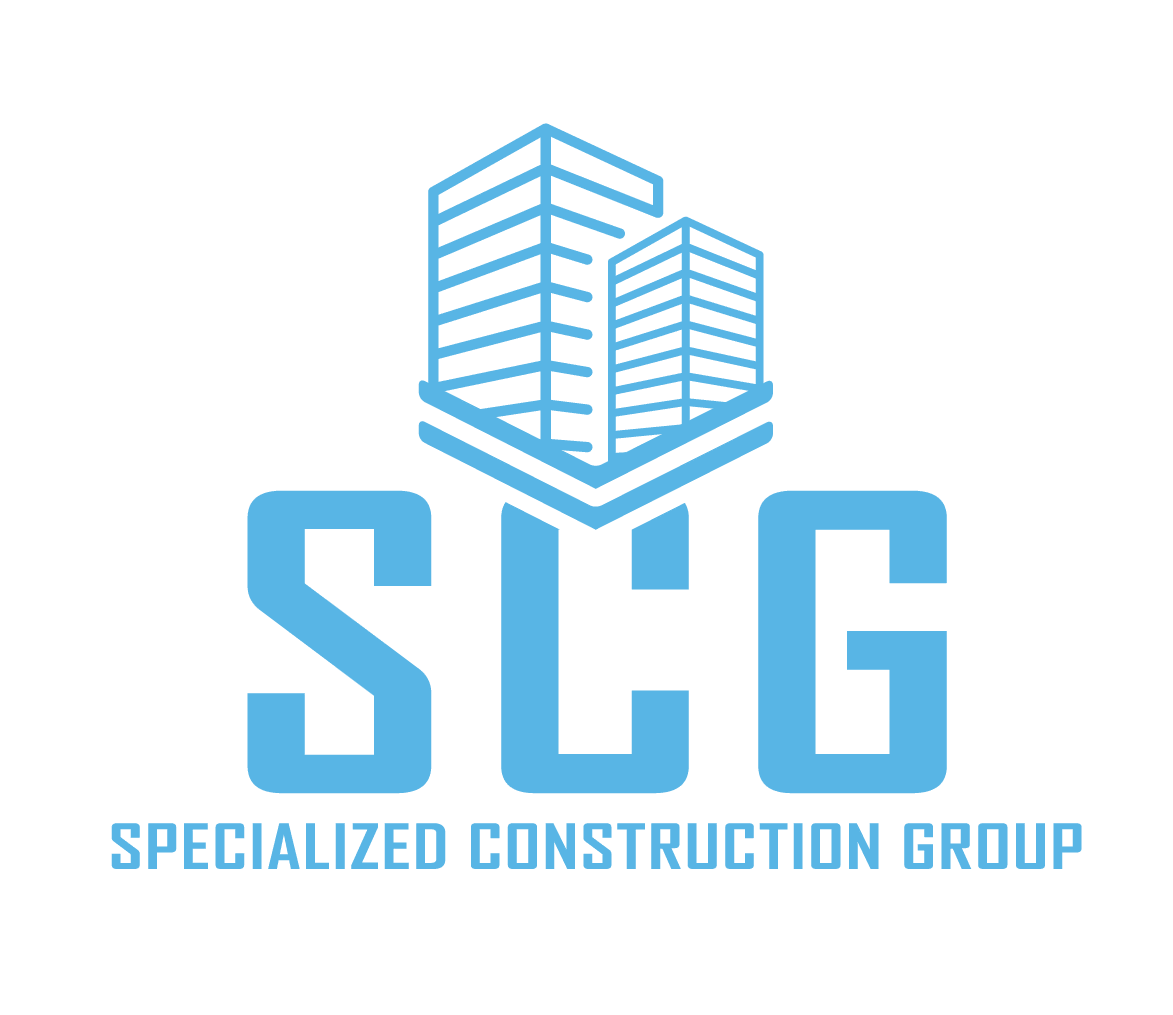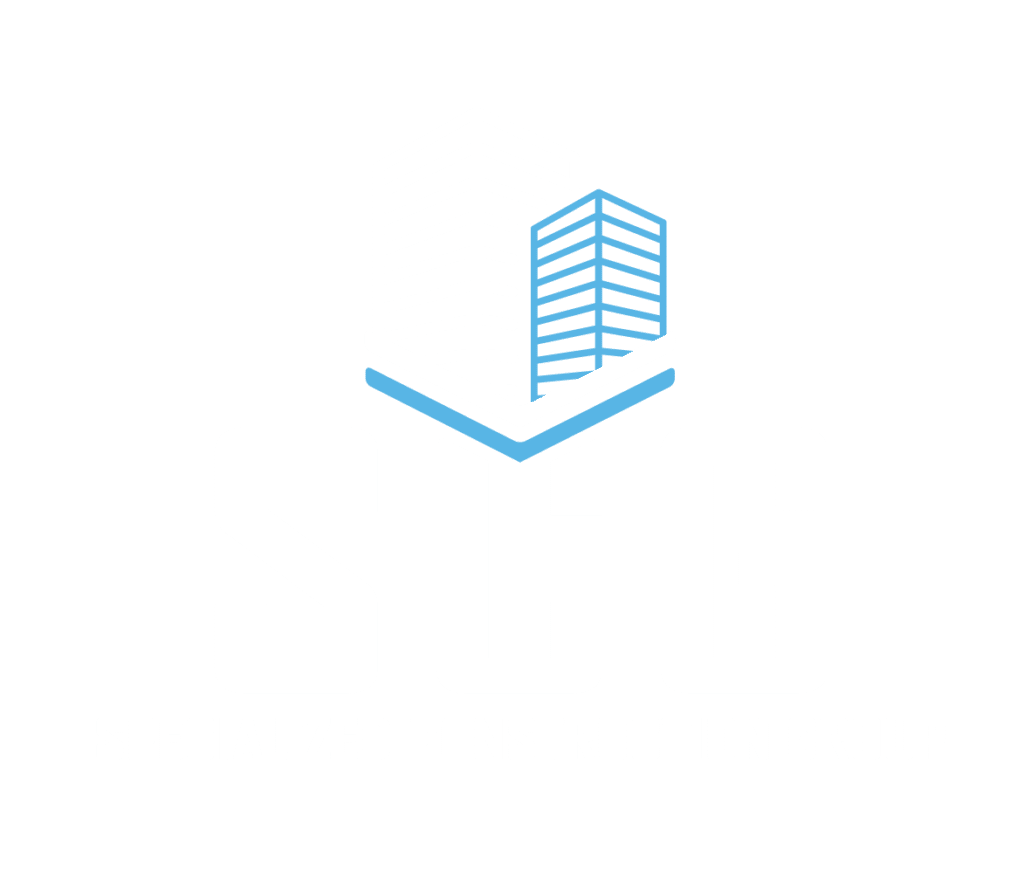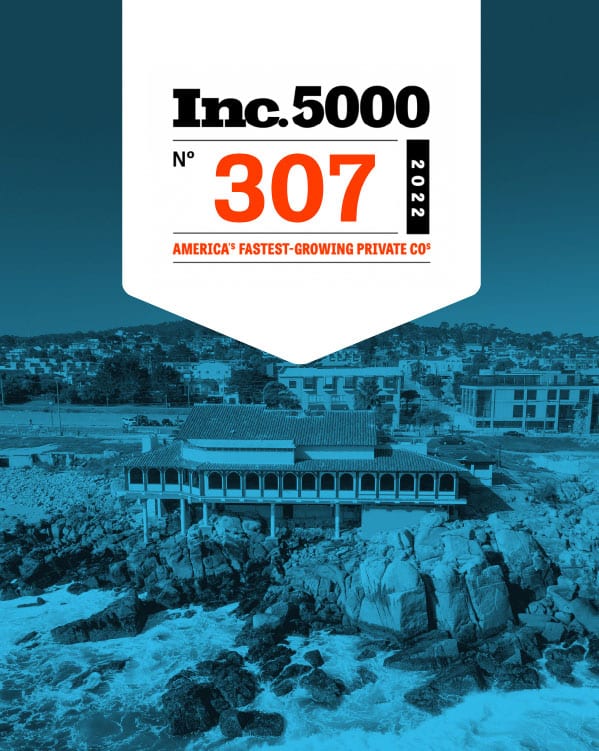Retail Design
Make shopping hassle-free
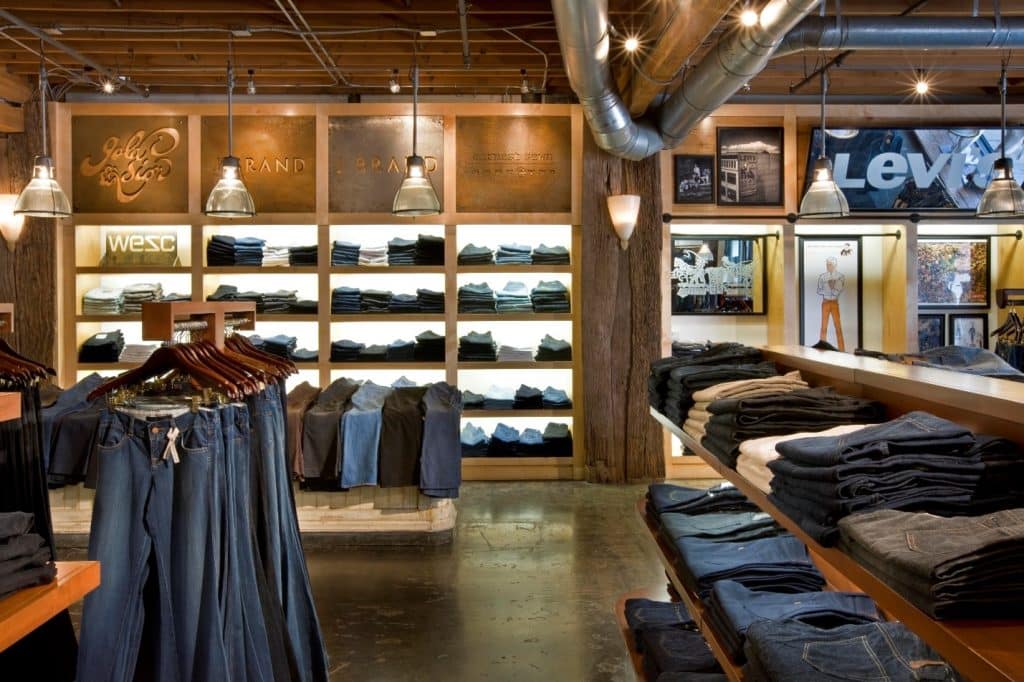
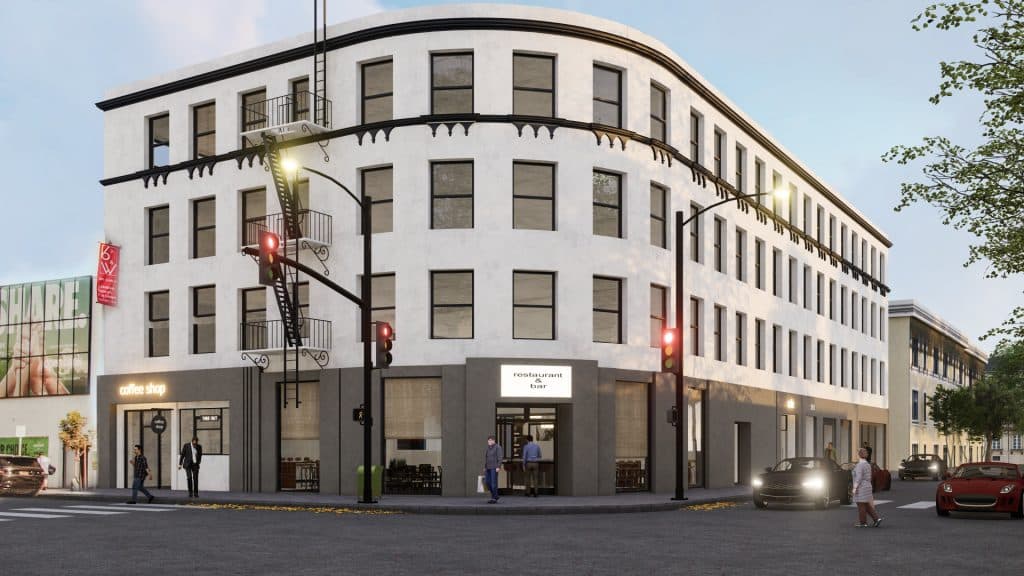
Retail Design is a very specialized discipline due to the heavy demands placed on retail space. Because the primary purpose of retail space is to stock and sell product to consumers, the spaces must be designed in a way that promotes an enjoyable and hassle-free shopping experience for the consumer. For example, research shows that male and female shoppers who were accidentally touched from behind by other shoppers left a store earlier than people who had not been touched and evaluated brands more negatively.
We have decades of experience in retail design, efficient floor plan and customer flow layouts, finish selections, fixturing, equipment and engineering. You will love the end result, we guarantee!
The owner and SCG West will carefully plan and consider all the programmatic functional elements to be integrated for a successful retail store.
There are numerous factors that will influence how the design of a proposed space will evolve to its final built form. The arrangement of these spaces relies on a strong understanding of the building program that we develop.
Creating a foundation for success
The pre-design and construction project development phase is the foundation to the success of any project. It is where visions begin to take shape, important decisions are made, and innovative solutions are explored. Our tested team approaches this phase with a keen eye on all aspects of a project and how they interconnect throughout each phase to eliminate surprises, maximize budgets, shorten schedules, and provide truly positive experiences to our clients.
The vast number of tasks to complete before opening is mind-boggling. Securing and designing the space, setting budgets and schedules and identifying long lead items represent just a few of the time-consuming responsibilities project teams must tackle.
SCGWest’ team approach provides the expertise and capability in all of these facets. In fact, we are able to handle the entire design and construction process so corporate or franchise owners can focus on their core business. Considering the significant risks that come with opening a new restaurant or retail space and the importance of getting the design and construction of the venue right, SCGWest provides valuable insight and partners with owners to ensure a smooth process during the complete project cycle.
We help you ensure all bases are covered
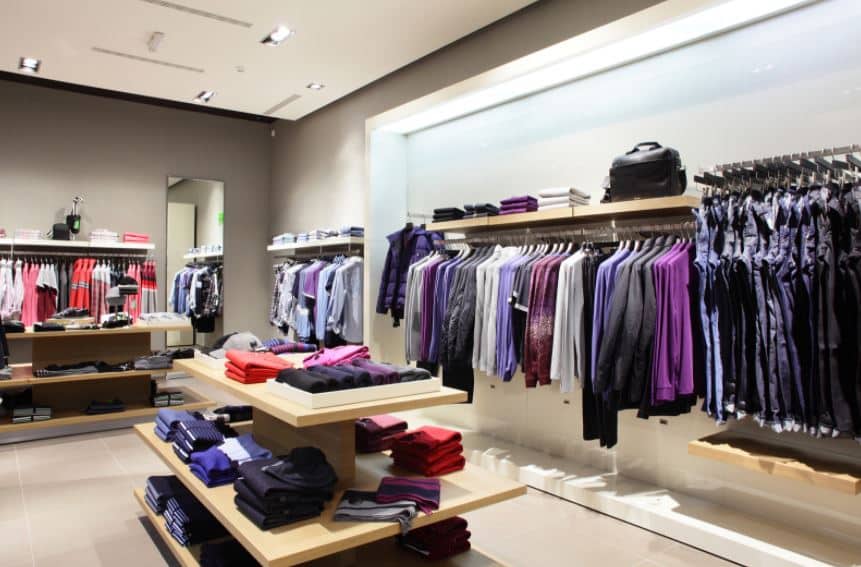
Basic planning needs
- Clear circulation allowing for a natural flow
- Patron entry and check-out areas
- Online order pick-up service counters that don’t create a conflict between the in-store customers shopping and pick-up customers
- Restrooms must be ADA compliant and accessible by patrons
- Back of house functions should not cluster around the service entry or interfere with the customer’s retail experience
- Separate customer / patron circulation from employee / staff circulation
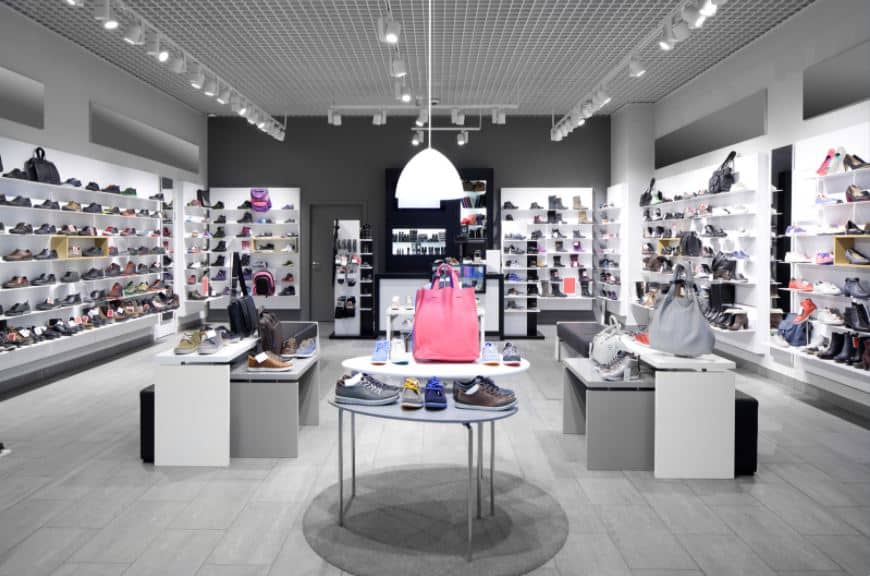
Design influences
- Site and Building Orientation
- Access to roads and public circulation
- Delivery Access
- Views and Visibility – Visual Opportunities
- Location of existing building systems (Mechanical, Electrical & Plumbing)
- “Curb appeal” for highest visual marketability of the Retail Store and Retail Store Storefront Design
- Level of privacy desired for the areas such as fitting rooms or lounges (Cozy and intimate, or more communal/open)
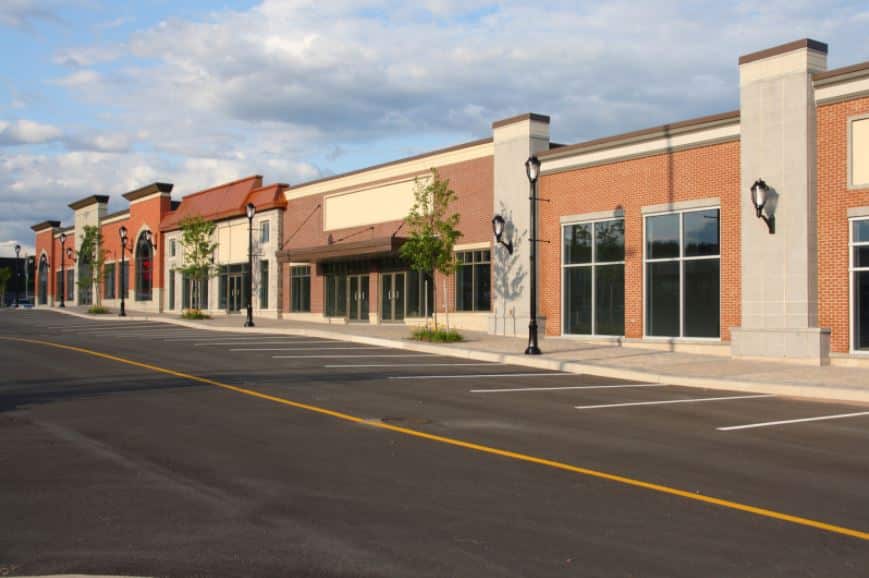
Additional needs
- Assessing Material Availability and Compatibility
- Permit Expedition
- Subcontractor Bidding and Prequalification
- Equipment Procurement
- Long Lead Material Identification
- Sustainability and Certification
- Program Standardization
Budgeting - Site Analysis and Input
- Risk Assessment
- Space Planning
- Preliminary Scheduling
- Constructability Review
- Value Engineering
- Life-Cycle Costing
Industry insights
We turn your vision
into a reality
Let SCG handle the complexities of your project, from site evaluation to design and construction.
