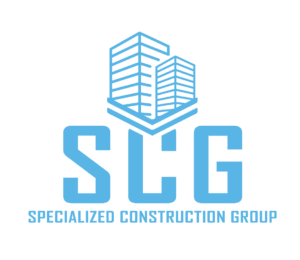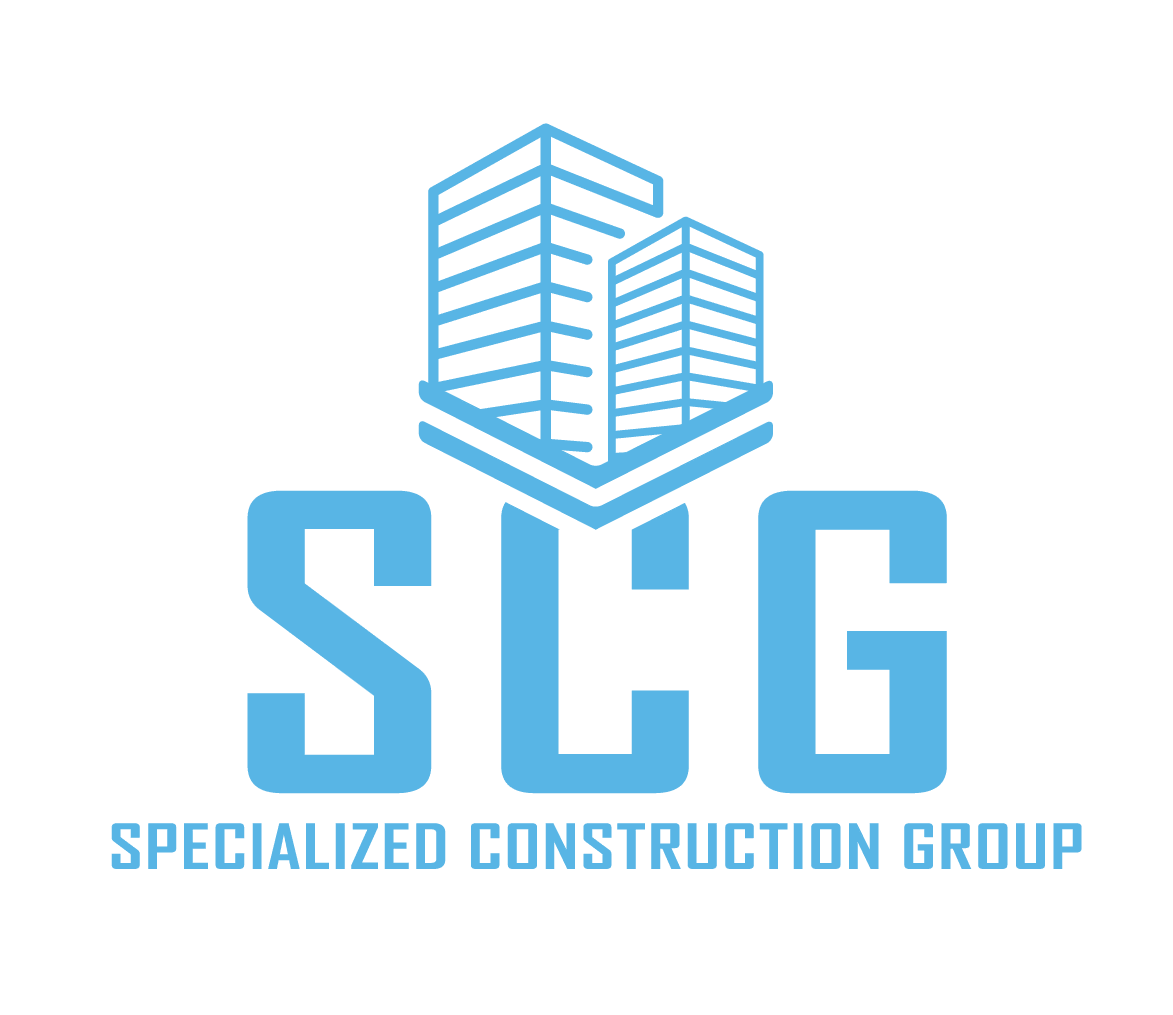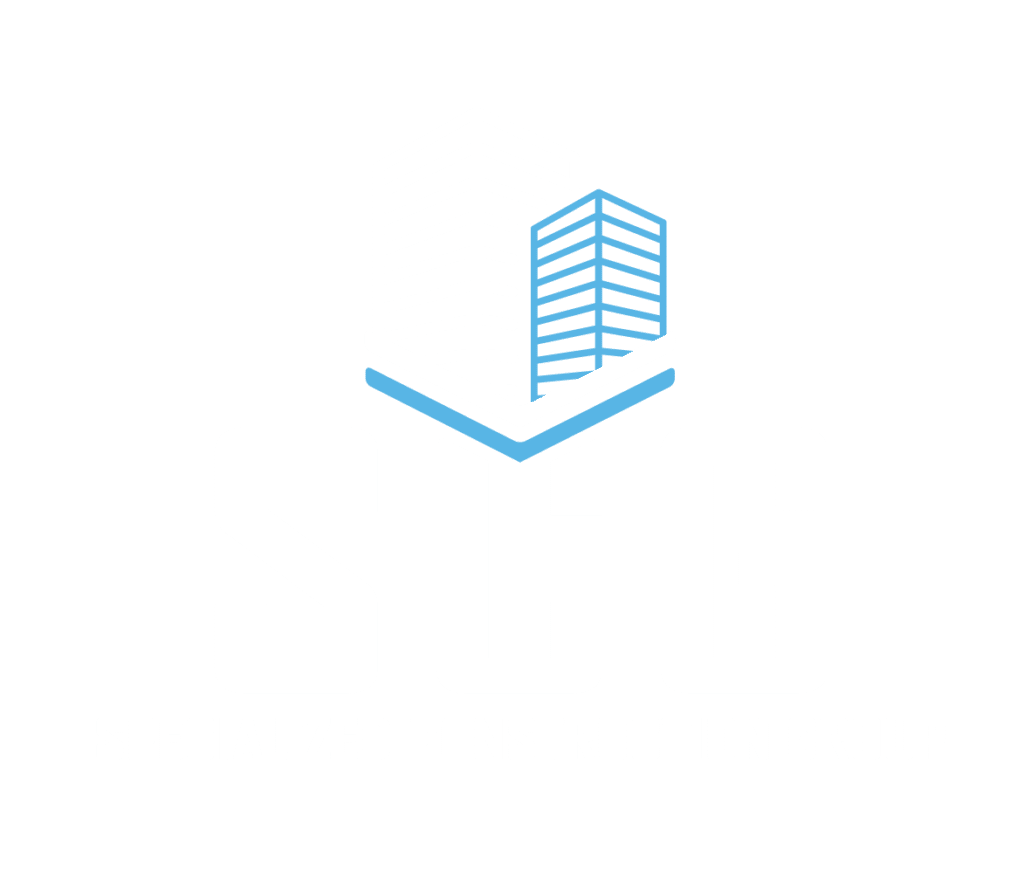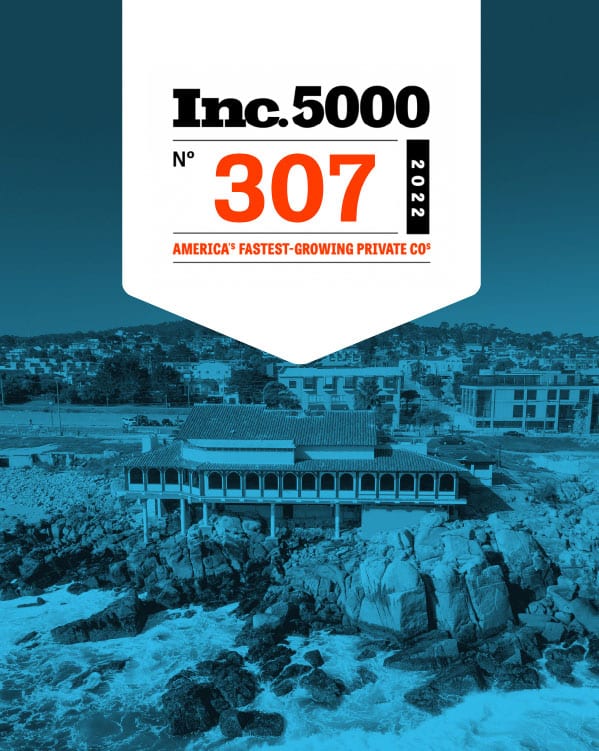SCGWest is the leader in the development, site selection and design-build of retail, restaurants, and medical offices across the U.S. Furthermore, we wanted to educate you on the design process outlined below.
- Due Diligence
- Identify the owner’s vision, schedule and scope and project team.
- Identify information on special local codes, Health Department guidelines, Zoning and Landlord requirements.
- Visioning
- This is where we address the vision of the brand and store layout and experience as well as challenges of the potential tenant space.
- Schematic Design
- Upon completion of visioning, we will work with the client or owner to confirm that all programming, space planning, and space requirements have been met and are code compliant.
- Design Development
- Taking the Schematic design and layouts a step further in the refinement process.
- Create Elevation drawings and initial engineering layouts
- The major areas that need designed include:
- Entry and Waiting Area
- Dining Room
- Bar or Lounge
- Walk-up Service or Take Out Counter
- Restrooms (ADA Compliant)
- Kitchen
- Hostess and Wait Stations
- Ample Aisle and Circulation Space
- Dry and Refrigerated Storage
- Office and Employee Amenities
- Mechanical, Electrical and Plumbing Engineering systems
- Construction Documents
- At this stage, we are able to refine the budgets and provide firm construction costs for the build-out.
- Municipality Interface
- Upon completion of the Construction Documents phase, SCGWest will submit to the City Building and Health Departments for approvals in order to move forward and start construction on your project!




