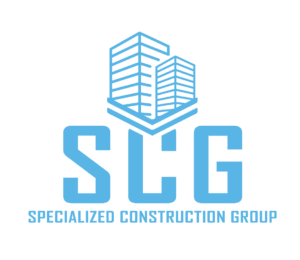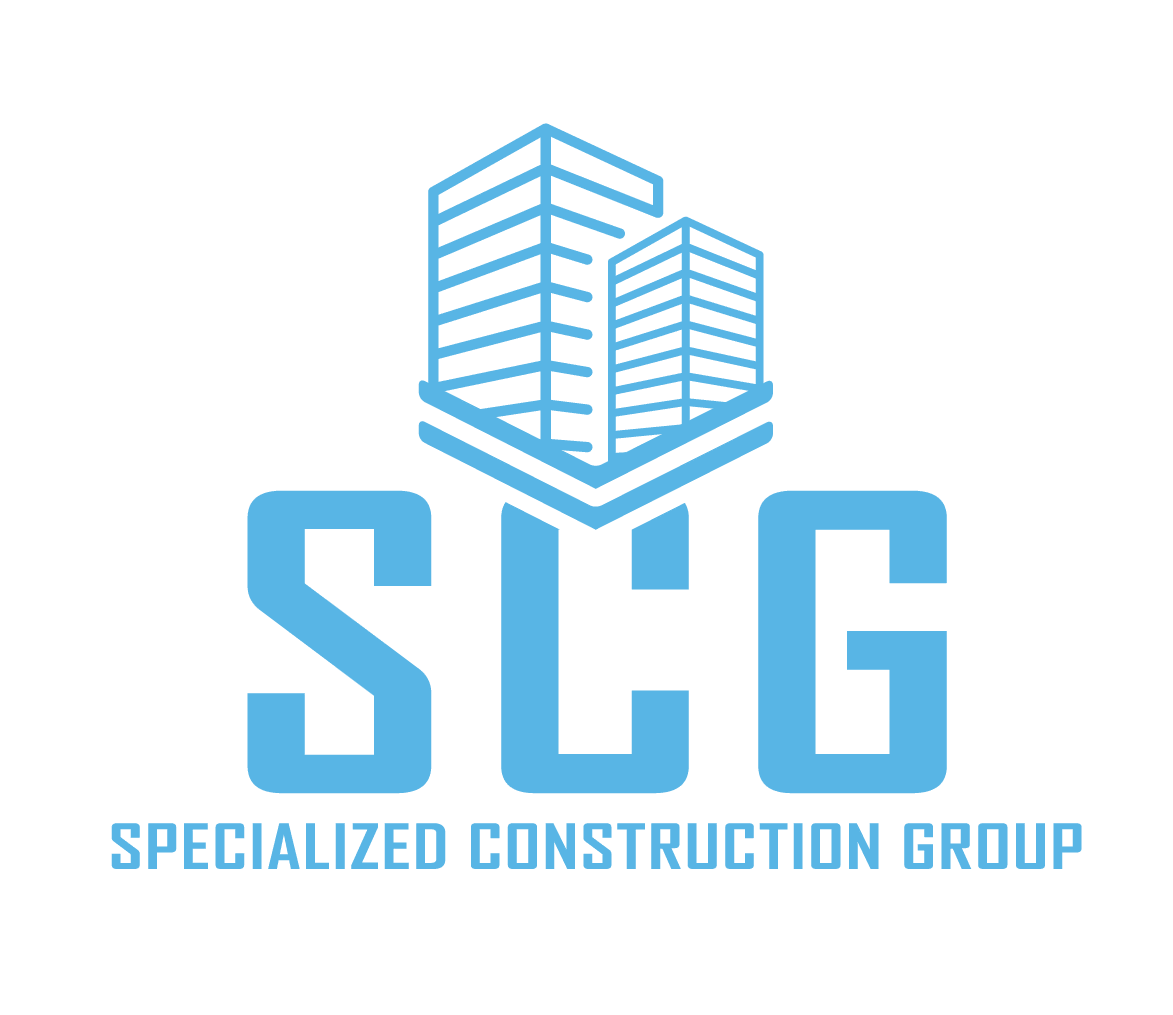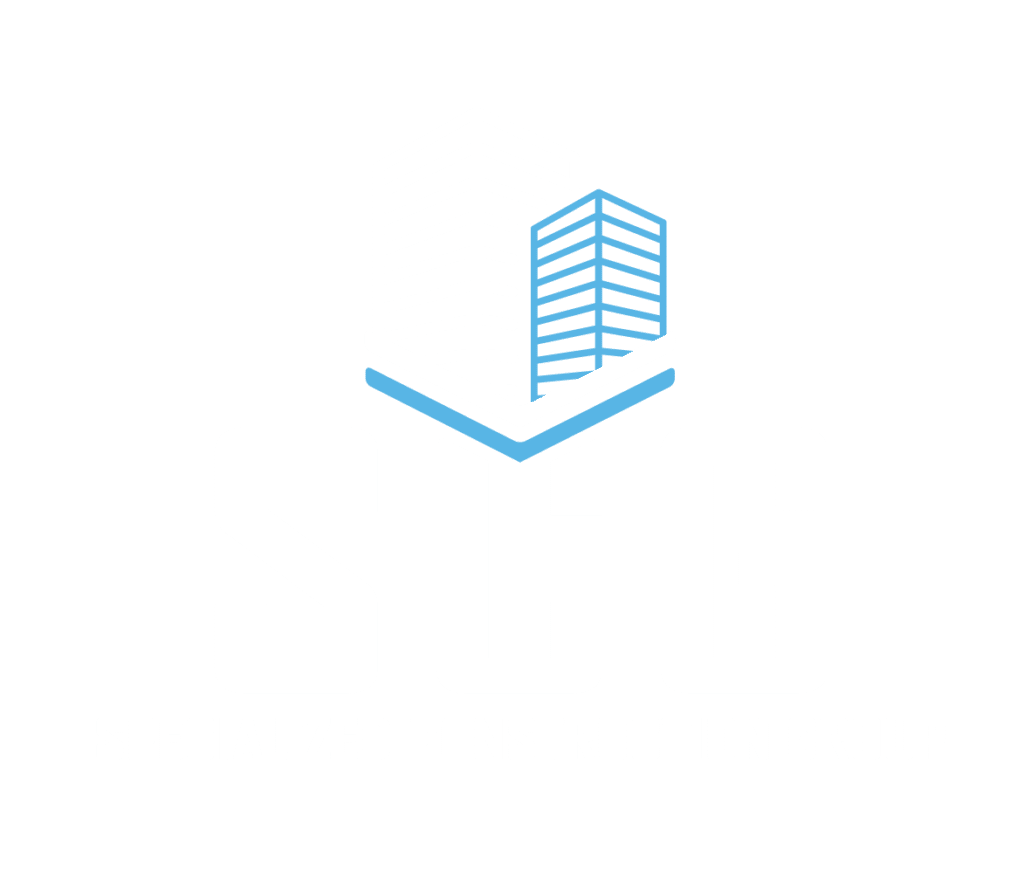TL;DR Medical office design impacts both patient and staff experiences, with modern expectations emphasizing clean, welcoming, and functional spaces. Key design elements include integrating nature, prioritizing patient comfort with ergonomic furniture and mood-elevating lighting, and ensuring accessibility with clear pathways, signage, and quality air circulation. Beyond aesthetics, these design choices demonstrate a commitment to holistic care, patient well-being, and inclusivity.

Medical office design has evolved significantly over the years, contributing to both the patient and staff experience. A well-designed medical office can introduce innovation, promote faster healing, and pave the way for overall wellness. In today’s world, especially in aesthetically conscious regions like Southern California, a medical office stands out not just for its medical expertise but also for its interior design.
In light of rapid changes affecting the healthcare industry, modern medical office design now carries a distinct set of expectations. Patients seek spaces that are clean, functional, professional, and most importantly, welcoming. These expectations, combined with evolving design trends, impose a fresh perspective on designing a clinic that’s chic and high-quality.
Designing for Patient Comfort
Nowadays, patient comfort heavily emphasizes holistic care. The goal is to create an environment that not only caters to the physical, but also to the psychological and emotional well-being of the patient. When a patient walks into a clinic, every element they encounter plays a crucial role in their experience. Let’s consider a few of them:
- Interior Design Selections: The materials and decor used within a clinic can set the stage for a comforting experience. Ergonomic seating and examination tables help ensure physical comfort during a visit. Beyond that, the color palette and the decor you choose to display can have profound psychological effects. For example, neutral wall tones and wood laminate flooring can fill the space with an inviting, home-like quality. And instead of standard medical posters, consider putting up fine art prints to inspire creativity and reduce anxiety.
- Lighting: Light plays a huge role in setting the mood of a space. Natural light has been scientifically proven to elevate mood, improve sleep, and promote overall health and vitality. Large windows, glass partitions, and strategically placed mirrors can help to amplify natural light, making the space feel airy and welcoming.
- Integrating Nature: Plants, with their calming green hues and air-purifying properties, offer more than just aesthetic appeal. They have the ability to uplift mood, alleviate stress, and create a sense of tranquility. As a result, integrating plants into medical office design has become an emerging trend that shouldn’t be overlooked. It’s a subtle reminder of life, growth, and the natural healing processes of the world around us.
- Noise Control: Unexpected or loud noises can agitate patients, disrupt consultations, and break the concentration of staff. This is where architectural and design considerations come into play. Using materials that dampen sound, like acoustic panels or ceiling tiles, can minimize external noises. Even the layout of a clinic can be designed in a way to separate noisier areas from consultation or relaxation rooms.
Putting patient comfort at the heart of every medical office design will help create an environment where patients feel understood, cared for, and at ease. In doing so, clinics not only enhance the patient experience but also foster trust, loyalty, and a reputation for holistic care.
Accessibility: Ensuring Everyone Can Navigate with Ease
The medical field is rooted in care and service for all, regardless of any physical or environmental limitations. As such, medical office design should reflect inclusivity, ensuring that every patient can navigate the clinic with ease. Here’s how medical establishments can prioritize accessibility:
- Clear Pathways: Clear and wide pathways are fundamental for an accessible clinic. These pathways should accommodate wheelchairs, walkers, and other mobility aids. An efficiently designed medical office reception, with a layout that minimizes unnecessary movement, can also be instrumental in streamlining the patient flow. By remodeling your reception area to introduce quicker access points to different zones within the clinic, patients with mobility issues can find their way effortlessly, reducing wait times and potential discomfort.
- Signage: Signs should be clear, readable, and strategically placed. Think of a patient who might be feeling anxious, or perhaps visiting your clinic for the first time. Clear signage helps direct them to where they need to go without confusion or the need to ask for directions repeatedly. Whether it’s indicating rooms, bathrooms, or exits, signs should be legible and at eye level, with consideration given to those who might be visually impaired.
- Elevator and Ramp Provisions: For clinics of multiple levels, the importance of elevators cannot be overstated. They not only help patients with mobility issues but also ensure that elderly patients or those with temporary physical limitations can access services without difficulty. Additionally, a well-constructed, non-slip ramp is essential for wheelchair users and offers an alternative to stairs.
- Air Quality: Breathing clean, fresh air is a fundamental component of good health. For people with respiratory issues or those who find it difficult to breathe, optimal air quality becomes even more paramount. Good ventilation ensures that air is being circulated and remains fresh. Moreover, integrating air purifiers can help filter out potential contaminants, ensuring that everyone can breathe easier in the facility.
By investing in accessibility, medical establishments send a powerful message that everyone is welcome, and everyone deserves exceptional care.
Why this matters
Based on our data with our clients, there’s a direct correlation between thoughtful medical office design and positive patient feedback. Clinics that have incorporated these design principles consistently report more positive reviews on Yelp and Google. Furthermore, a well-designed and patient-centric environment naturally leads to more word-of-mouth referrals, ensuring a steady influx of new patients. Such spaces also foster patient loyalty, with individuals more likely to return for future visits when they’ve had a comforting and accessible experience. In today’s competitive healthcare landscape, the design of your clinic isn’t just about aesthetics—it’s an investment in building a trusted and commendable brand.
For medical office owners and managers, these design considerations shouldn’t be overlooked. If you’re considering a redesign or looking to elevate your clinic, let SCGWest be your guiding partner. Together, we can create a facility that embodies comfort, accessibility, and comprehensive care. Reach out today, and let’s make your medical office truly patient-centric.



